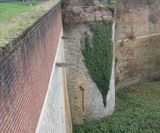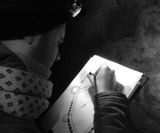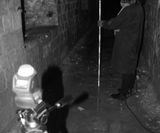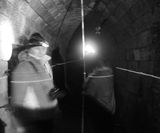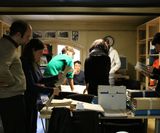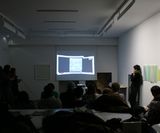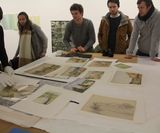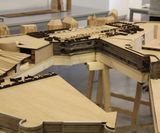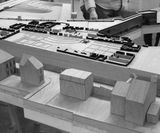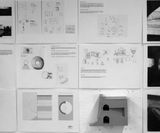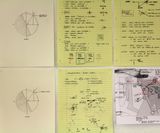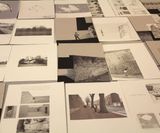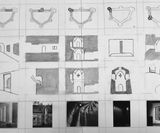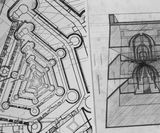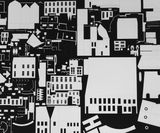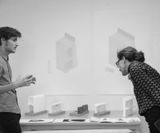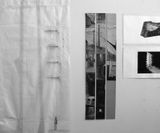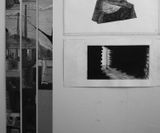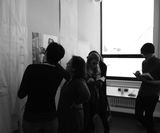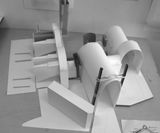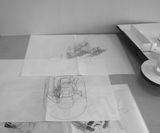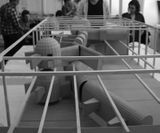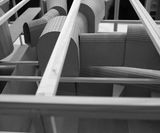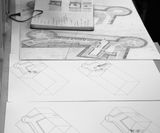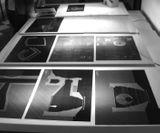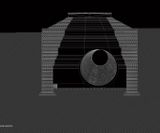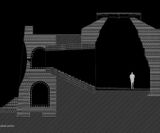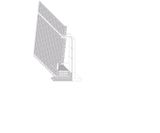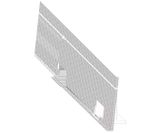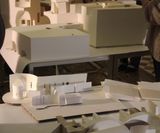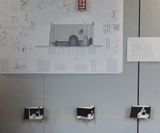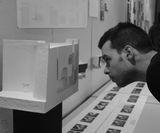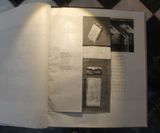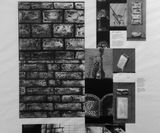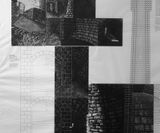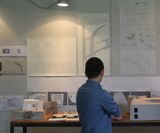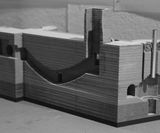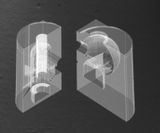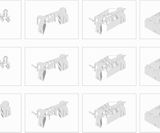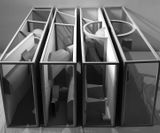Studio Anatomy
THE ANATOMY OF A ROOM WITH A VIEW
Site: Selles Castle, Cambrai (FR)
2015-2016
THEME
Windows on Perceptions and Sight in architecture.
Investigate—by designing—the anatomy of perception and sight in architecture. These investigations have to be done through discipline specific methods and procedures, which mainly include making architectural drawings and scale models that range from the scale of the whole (1/100, 1/50, 1/20) over the scale of the fragment (1/50, 1/10) to the scale of the architectural detail (1/10, and reaching as far as the full scale architectural detail 1/1). These investigations also include all the other media at hand which can add to the insights, clarification and communicability of the anatomy of perception and sight in architecture. The investigation of the whole, the fragment and the detail will focuss on the structural and technical aspects of the envisaged interventions. Situate these investigations in the context of perception and sight in architectural history, the arts, and science. Identify the references of this research in architectural history, the arts, and science, and incorporate these references in the course and the final output of this research through images and/or text. Each reference should be handled with academic rigor.
This research takes Château de Selles in Cambrai (France) as its starting point and field of operations. For a number of years this castle is struggling with the disappearance of its historical heritage of that have been made by its (political) prisoners during the history of the castle as a detention center. This heritage is gradually disappearing due to deplorable air and light conditions if the curators allow the public to visit the castle in its current state. They have to deal with a paradoxical situation: on the one hand they can no longer open their built archive and cultural heritage to the public, on the other hand they have to resist the loss of a (cultural) memory and the possibilities to share this cultural memory with society.The investigations and the design of the anatomy of perception and sight is a twofold:
- it is a reflective observation of the notion of ‘a window’, and its potential as a viewpoint (literally, figuratively, historically, imaginatively);
- it is a qualitative technical study that goes beyond the secular field of quantitative heat calculations and normative thinking when it comes to window making and architecture in general.
The research starts with a rigorous reading of the site of the castle and its surroundings. The student will do this topographic observation and analysis of the layered nature of the site and the landscape, in collaboration with the archeologic lab of the museum of Cambrai, by tracing vertical sections through the topography (the whole). Coming forth from this analysis, the student will identify (a) point(s) of (p)reference (the fragment). Subsequently, and situated within this/these point(s) of (p)reference, the student will create perception and sight (a window, windows) as spatial transitions, going as far as the full scale architectural detail.
CONTENT
The element of TIME plays a key role in the investigation of ways to create and materialise themes like anatomy, windows, transitions with the intention to intensify the human EXPERIENCE (the human being as participant. Empowerment) as an antidote against architecture as an OBJECT (iconic architecture, the human being as audience. Disempowerment) in the actual architectural practice and discourse (RESISTANCE in architecture).
- How does the student translate his/her consciousness of objective time (mechanical metrum) versus subjective time (organic fluidum) in creation processes in architecture, more specifically in the conscious creation of transition (passage, window) as a tactic to give space to time, and time to space?
- How can SUBSTANCE (to make) be the generator of EXPERIENCE (to dream), starting from the inspiring substance situated on the (historical) timelines, spaces and paradoxes (see above) of the site of Château des Selles in Cambrai? In his/her research of perception and sight—the window—the student investigates the meaning of conservation and restauration of a historical site.
- Which (kind of) perspective—the anatomy of a viewpoint—do we want to develop for the (materialised) reflection on a heritage?
- How do we deal with memory and it’s architectural translation or re-establishment?
- What are the actual restrictions in architecture (e.g. insulation calculations), and how can we surpass them?
PROGRAM
ProgrammeThe anatomy of a room with a view for the inscriptions of Château de Selles.
- Identify/design a spatial sequence in Château de Selles for the creation of a series of vistas and windows. The point(s) of (p)reference of the spaces, the spatial sequences, the vistas and the windows have to be well considered, not only literally (materially, technically), but also in terms of content: what is your position in the actual debate on heritage, and in the restrictive debate on insulation calculations (‘EPB’) that seems to narrow down, even annihilate other cultural concerns of architecture ?
- Situate these investigations on three scales : the whole (overarching scale and vision, in relation with the landscape, topography, geology), the fragment (the strategic ‘middle’ scale) and the detail (the structural and constructive architectural detail). Constantly move back and forth from scale to scale as a means to create consistency between all the scales at work in the creation of architecture.
- Contextualise this process and your creation in order to identify and define your own position in the field of architecture, in its historical perspective and in contemporary architectural practice and architectural discourse (your personal ‘atlas’).
- The architectural drawing (the vertical section) and the scale model (the section model) are the key instruments for this research and creation process, for the output and the final presentation. These instruments will have to be consequently applied in the investigations of the context, the whole, the fragment and the detail. A final reflection booklet (collected reflection) collects the process until its final materialisation.
RESEARCH FELLOWS
Stijn Baert, Eline Cooman, Nicolas Deflandre, Henri Devlaminck, Niels Devlieghere, Fred Meeuwens, Maarten Moreels, Nicolas Plovie and Heleen Verheyden.
Images: Phase I - Analysing & Production (Selles Castle, Museum of Fine Arts, Archives of the City, Cambrai (FR))
Site investigations: topography and data collecting: measurements, photography, drawings, … This phase focuses explicitly on the scale of the whole. The site has to be made as a plan and a scale model on scale 1/100. In a parallel line of research, every student makes a personal ‘atlas’, of which the format may be a book, a set of maps and/or a film...
Images: Phase II & III - Project & Detail
Rigorous design process of perception and sight as a coherent sequence of spaces, by (mainly) making use of the vertical section, the vertical sectional scale model and other media depending on the nature of the ongoing production. This design process is the continuation of the choice of the point of (p)reference in the context (the whole), ‘out of which’ a series of spaces, vistas, windows has to be designed organically (the fragment), in order to finally reach the full scale architectural (window)detail... Peer review with the Spanish architect Eva Prats and works of H. Devlaminck, N. Plovie, N. Devlieghere, H. Verheyden, M. Moreels and F. Meeuwens.
Images: Phase II & III - Project & Detail
Rigorous design process of perception and sight as a coherent sequence of spaces, by (mainly) making use of the vertical section, the vertical sectional scale model and other media depending on the nature of the ongoing production. This design process is the continuation of the choice of the point of (p)reference in the context (the whole), ‘out of which’ a series of spaces, vistas, windows has to be designed organically (the fragment), in order to finally reach the full scale architectural (window)detail...
Peer review with the French cultural officer of Cambrai Florence Albaret and the French director of the Museum of Fine Arts Cambrai Alice Cornier, architect Matilde Everaert and architect Stijn Devos.
Works from F. Meeuwens, E. Cooman, M. Moreels.
Images: Phase IV & V - The Journey & The Practise
After an intense design process, the student completes his/her personal ‘atlas’ of the past processes. The student synthesises his/her stance in a reflection book (book, film, …) as architectural designer. The project now has to be finalised and embedded in contemporary architectural practice and discourse.
Peer review with the architect Marius Vaneeckhoutte and Dr. ing. arch. Laurens Luyten. Works from H. Devlaminck, H. Verheyden, E. Cooman, F. Meeuwens, N. Devlieghere, N. Plovie, M. Moreels.
- Eva Prats, 12.04.2016, The Drawing Incident and Studio Anatomy, Faculty of Architecture, campus Sint-Lucas Ghent, LUCA School of Arts Ghent (BE)
- The Archeological Drawing, Mike Carremans, 16.03.2016, Faculty of Architecture, campus Sint-Lucas Ghent
