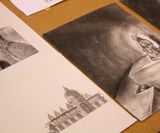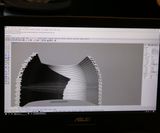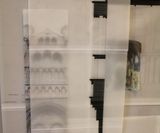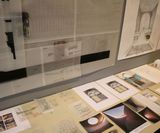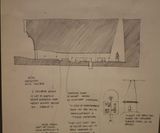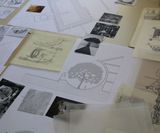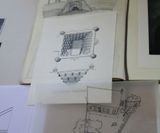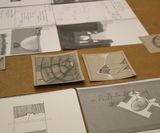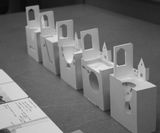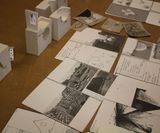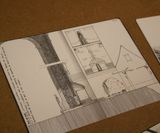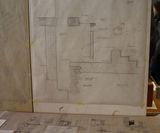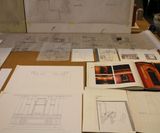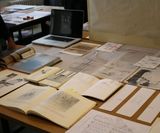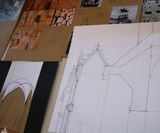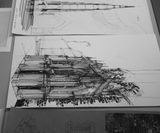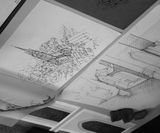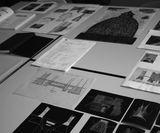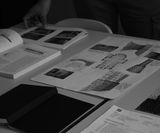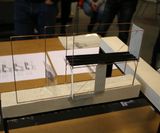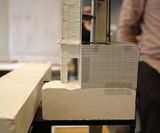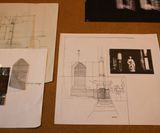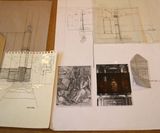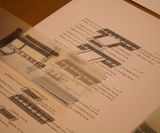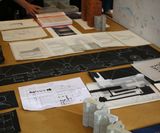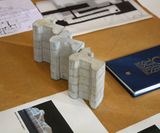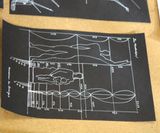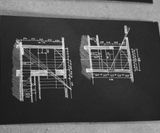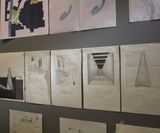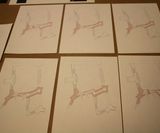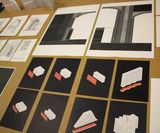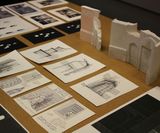Studio Anatomy
MORATORIUM SPACE
Site: Church of Our Lady in Bruges (BE)
2016-2017
THEME
The research theme of this assignment is the creation of a most carefully designed series of spatial transitions that is postponing (hence: moratorium) the access (prolongation) by making the latter very gradual. These transitions carve their way through and into an architectural mass (brick, stone) so as to finally penetrate into an imagined new space (hence: Moratorium Space). This space then has to be found, created, made and constructed for something extremely precious, i.e. Michelangelo Buonarroti’s Madonna of Bruges (1501-1504)1. This Moratorium Space has to be made in the architectural body of the Church of Our Lady in Bruges (13th, 14th, 15th Centuries).
Hence, closely looking at the postponed access through the design of spatial transitions, this investigation inevitably will also have to confront making (an) incision(s) into an architectural mass of brick and/or stone—which inevitably includes creative structural interventions and the full scale door/window detail(s)—as key research themes.
These investigations have to be done through discipline specific actions and procedures, which mainly include making architectural drawings and scale models that may start from the scale of the fragment (1/50, 1/10), from where the design actions try to grasp the scale of the whole (1/100, 1/50, 1/20) and aim to penetrate as deep as the scale of the architectural detail (1/10, and reaching as far as the full scale architectural detail 1/1). Drawing constitutes the core of the method of Studio Anatomy. We have called it Critical Sequential Drawing (CSD)2, and it continuously resonates with in depth reflections on construction practice, art, structural engineering, architectural history and theory. These working components constitute the core of Studio Anatomy’s ways of researching and making space.
These investigations also include all the other media at hand (film, photography, 3D-modeling, …) which can add to the insights, clarification and communicability of the anatomy of Moratorium Space in architecture. The investigation of the whole, the fragment and the detail will focus on the structural and technical aspects of the envisaged interventions which in their turn have to be situated in the context of architectural history, the arts, and science through rigorous referencing (author, year, title, editor, place) that has to be incorporated in the course and the final output of this research through images and/or text.
This research takes the Church of Our Lady (Bruges) as its starting point and field of operations. There, the strong presence of both the Paradise Portal at the church’s northern facade (one might say: a postponement of access through the designed prolongation of access into a Moratorium Space), and Michelangelo’s marble Madonna (one might say: something worthwhile of making a Moratorium Space for), are the inspirational starting points for the aforementioned research theme.
This research can be seen as a threefold:
- It is a reflective observation of ‘the access’ in architecture, based on an investigation of an enfilade of spaces (or spatial experiences) and its potential as a ‘prolongation machine’ (literally, figuratively, historically, imaginatively).
This investigation will mainly be done through design (Research through Design), that mainly will go through the investigative architectural drawing.
- it is a qualitative technical study that goes beyond the secular field of quantitative and normative thinking in designing and making architecture, more specifically in both ‘carving’ in stone (or taking away bricks)(subtractive intervention with substance) and ‘amassing’ (or constructing with) brick or stone (additive intervention with substance). It is a qualitative technical study through designing and developing different window and door details together with designing and developing different concepts of the column, the beam, the lintel, the arch, the vault, the slab, … But this process needs quantitative investigations as well though, aiming for dimensional precision that must encompass both the technical and emotional level. It takes emotional precision to identify what needs to be expressed. It takes technical precision to translate that what needs to be expressed into substance. Consequently, a further developing technical precision may give rise to the discovery of new and unsuspected emotional precisions that otherwise might remain hidden but which are becoming explicit through the meticulous exploration and comparison of the technical possibilities. This is the production of new knowledge through design, by making detail drawings on scale 1/10 and 1/1 and beyond. Research through Design.
- For Studio Anatomy drawing is also a way of questioning the architectural construction and its mediation. It is an exploratory journey into depths of unveiling perspectives of the architectural drawing and the craftsmanship of the architect beyond today. Although indispensable to anatomise, drawing sections is not limited to the common vertical section. It includes fascination drawing2 Critical
1 This sculpture by Michelangelo stands as a symbol of ‘something extremely precious’, and acts here as a tangible and concrete case in this research assignment. It also acts as a metaphor for the vulnarable and erotic character of the most beautiful aspects of life, things that need a most cautious and courtious approach to withstand the hideous shortcuts of its prostitutional and pornographic opposite.
2. Critical as a way of constant and critical (self) assessment in and during the drawing session itself, sequential as an attempt to make a better version of the previous drawing after the (self) assessment. It is a way of constant improvement in the way Ranulph Glanville describes it in his paper Doing the Right Thing: the Problems of …Gerard de Zeeuw, Academic Guerilla (Glanville 2002), where Glanville elaborates on de Zeeuw’s concept of improvement: how to turn observations into high quality observations by turning these observations, in a second round of observation, into an observable in its own right, so as to go for improved observations that generate improvement of action.
RESEARCH FELLOWS
Hendrik Haeyaert, Timothy Ghyssaert, Charlotte Deneve, Lien Clyncke, Esther Schepens, Loes Decruynaere, Justine Maes, Kevin Saey, Xander Cantineau, Marie Lootens, Aaron Derie, Nicolas De Paepe, Maarten De Smet, Stijn Colon, Giles Smets, Xanthe Van Veirdeghem, Anton Donckels, Marine Boey, Daphne Gort, Maaike Snel, Vit Burian, Jiri Vala, Omar Andrés Campos Rivera, Iwona Anna Pawlak, Urszula Katarzyna Prokop, Daria Chmielewska, Marek Vilasek and Alžběta Pomahačová.
Images:
Phase II - ARCHITECTURE & MONTAGE, START PROJECT & DETAIL
Peer review with the Belgian architect Lennart Vandewaetere
- On a better understanding of Gothic load bearing structures, Laurens Luyten, 22.02.2017, Faculty of Architecture, campus Sint-Lucas Ghent
- Archeological Methods, Nicolas Melard, 15.03.2017, Faculty of Architecture, campus Sint-Lucas Ghent
- Cemetery, city and society, Paul Willemsen, 01.03.2017, Faculty of Architecture, campus Sint-Lucas Ghent
